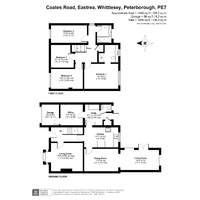Coates Road, Eastrea, Whittlesey, Peterborough, Cambridgeshire Sold
Map
Features
Description
The Perfect Move-In-Ready Home If You Want To Throw Yourself Into Eastrea Village Life. This superb four bedroom semi is just 2 minutes walk from the Eastrea Centre, with weekly keep fit, art, Tai Chi, quilting, yoga...What will you sign up for?
This 1980’s semi is tucked away behind trees, hiding it from view as you drive along Coates road. It’s one of a small development of modern homes which now sit next to the Eastrea Centre, built a little later in 2013.
So it’s the perfect place if you want to sign up for a few classes or just pop along for a coffee in the bistro.
This is a versatile home. It would be perfect for growing families but could also appeal to older buyers looking for a more manageable home without losing too much space.
It’s been very well looked after, improved and extended over the years.
The ground floor has been transformed into a versatile space. There’s room for everyone to get together and plenty of places where you can nip off for some peace and quiet.
There’s a substantial extension at the rear that’s been turned into a family room with doors out to the back garden. It joins the dining room which is open to the Shaker-style fitted kitchen.
That means the lounge at the front can be a peaceful hideaway to retreat with a good book or binge watch a box set.
The built in single garage has been converted, leaving some space for storage at the front and creating a handy home office next to the utility room.
No one parks their car in the garage these days - and with parking for two cars on the drive you won’t need to.
Upstairs has four bedrooms (one with a stylish ensuite shower room) and the luxurious family bathroom.
The south facing back garden has something for everyone.
There’s a paved seating area outside the family room, a manageable lawn and a further decking seating area at the rear. It may currently be set up for the kids (there’s a sunken trampoline in the lawn) but that could easily be turned into a pond or landscaped into a new area for bedding plants.
If you do have younger children Coates Primary School (rated “Good” by Ofsted) is only 2 minutes in the car or a 20 minute walk.
It’s not much further for older kids, with Sir Harry Smith Community College (rated Good by Ofsted) only 4 minutes drive away towards Whittlesey.
It’s just 5 minutes in the car (or just over half an hour's walk) to the centre of Whittlesey.
The town has plenty of shops, cafes and pubs, along with a thriving local community. It has its own summer festival and the famous Straw Bear celebrations in January.
But you don’t have to go that far if you’re just after a loaf of bread. It's only a 2 minute drive from Coates where there’s a Spar, a couple of local pubs and a Chinese takeaway.
You can be out in the beautiful Cambridgeshire countryside in minutes
but you’re also only 25 minutes in the car to Peterborough for all your big name stores and amenities.
You could leave the car at home or park up at the station - connecting trains from Whittlesea station only take 10 minutes to Peterborough.
You can jump on a train at Peterborough and be stepping onto the Kings Cross platform in around an hour.
This could be the ideal base if you need to commute into London for work or pleasure.
This spacious and versatile home is ready to move into - there’s nothing for you to do.
It could be perfect for a family or even an older buyer looking for something smaller but not too small.
The semi-rural village local could be ideal if you’re looking for a quieter lifestyle - but with plenty of activities in the Eastrea Centre to keep you busy.
Call or complete the enquiry form to arrange a viewing.
Disclaimer
While every effort is made to ensure the information provided is as accurate as possible including property particulars your conveyancer is legally responsible for ensuring any purchase agreement fully protects your position.
Living Room
4.55 m x 3.43 m (14'11" x 11'3")
Dining Room
4.14 m x 2.74 m (13'7" x 9'0")
Additional living room/family room
4.70 m x 2.41 m (15'5" x 7'11")
Kitchen
4.24 m x 2.44 m (13'11" x 8'0")
Utility
3.23 m x 2.49 m (10'7" x 8'2")
Downstairs WC
Office
2.72 m x 2.46 m (8'11" x 8'1")
Garage
2.49 m x 2.11 m (8'2" x 6'11")
Bedroom 1
4.27 m x 3.05 m (14'0" x 10'0")
Bedroom 2
3.76 m x 3.05 m (12'4" x 10'0")
Bedroom 3
4.22 m x 2.11 m (13'10" x 6'11")
Bedroom 4
2.77 m x 2.77 m (9'1" x 9'1")
Bathroom
Enclosed landscaped rear garden
Parking
Gravel driveway and space for at least 2 cars
Additional Information
| Bedrooms | 4 Bedrooms |
|---|---|
| Bathrooms | 2 Bathrooms |
| Receptions | 3 Receptions |
| Ensuites | 1 Ensuite |
| Additional Toilets | 1 Toilet |
| Kitchens | 1 Kitchen |
| Dining Rooms | 1 Dining Room |
| Tenure | Freehold |
| Rights and Easements | Ask Agent |
| Risks | Ask Agent |
EPC Charts



