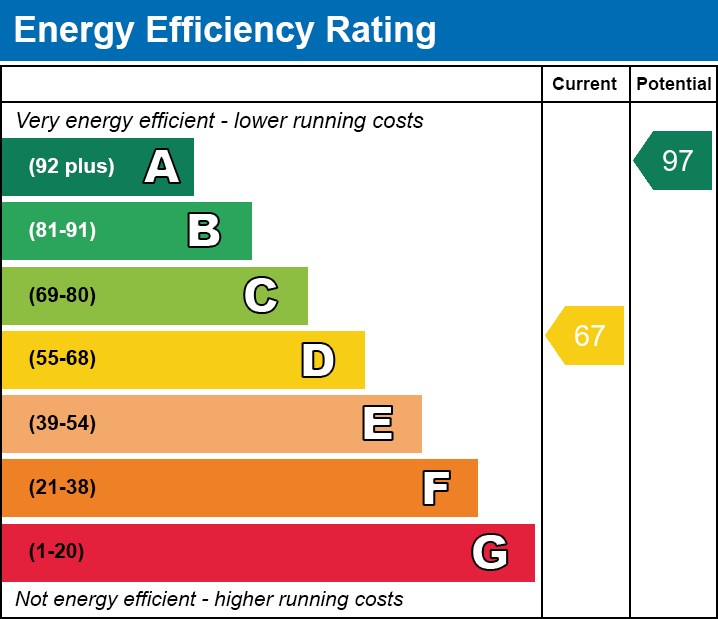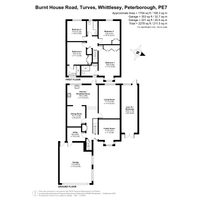The Sabah, Burnt House Road, Turves, Whittlesey
Map
Street View
Features
Additional Features
Description
Calm Down Grandma, We Need To Convert The Garage Before You Move In! With a downstairs w/c, utility room and double garage in the perfect position to become an annexe, this spacious family home gives you a ready-made route for multigenerational living.
Even if you’re not quite ready to invite Grandma to live with you just yet, it’s hard to ignore the layout’s unique potential.
The ground floor spaces all line up perfectly for an annexe conversion; use the w/c plumbing to add a shower room, convert the garage and hey presto: in only a few short weeks you could have a separate living space for a relative, an older teen or maybe even a handy Airbnb income stream.
There’s plenty of room to spare elsewhere too, with three reception rooms giving everyone a space to call their own. Whether it’s movie night in the living room, or a quiet read in the family room, there’s flexibility built into the design.
The heart of the home is the welcoming kitchen / breakfast room at the rear - perfect for busy weekday breakfasts or weekend batch-cooking - with a separate dining room next door for more formal meals (or just a really good takeaway).
Upstairs, all four bedrooms are genuine doubles, so there’ll be no arguments over who draws the short straw. The two front bedrooms both have their own ensuite shower rooms, leaving the family bathroom free for less frantic mornings.
Outside, the gravel driveway has plenty of parking space. So much so, the double garage really could (should?) be used for something better than just storing boxes full of stuff and gym gear you hardly ever use.
There’s also a lean-to workshop tucked down the side, ideal for DIY, bikes or those “I’ll fix it later” projects.
The back garden is just the right size to be sociable without becoming a weekend chore, with a patio area perfect for a BBQ and plenty of lawn for sunbathing or swing-ball.
You’re surrounded by fields and a short drive from the nearest shop in Coates.
The tranquil location is perfect if you like to relax by walking, running or cycling in the countryside.
If you’re just after a loaf of bread or pint of milk, Coates is the closest village, with a Spar, a couple of local pubs and a Chinese takeaway.
Whittlesey and March will give you a much greater choice of shops, cafes and restaurants. The Tesco superstore in March is just over 10 minutes drive away.
If you have younger children, Coates Primary (rated Good by Ofsted) is only 6 minutes away by car.
Older children have a little further to travel, with Sir Harry Smith Community College in Whittlesey around 15 minutes drive away.
Peterborough is only half an hour drive away or you could leave the car at Whittlesea and get the train, which will take around 10 minutes.
It’s chain-free and ready when you are.
If you’ve been searching for a family home that can flex with your needs - now or in future - this is one worth seeing.
Call or complete the enquiry form to arrange a viewing and bring your tape measure… just in case Grandma gets excited again!
Disclaimer
While every effort is made to ensure the information provided is as accurate as possible including property particulars your conveyancer is legally responsible for ensuring any purchase agreement fully protects your position.
Ground Floor
Kitchen / Breakfast Room: 16'4" x 11'10" (4.99m x 3.61m)
Living Room: 17'11" x 11'10" (5.45m x 3.61m)
Dining Room: 10'11" x 9'9" (3.34m x 2.97m)
Family Room: 11'10" x 11' (3.61m x 3.36m)
Utility: 9'9" x 7'4" (2.97m x 2.23m)
WC (Toilet): No dimensions provided
First Floor
Bedroom 1: 16'5" x 11'4" (5.00m x 3.46m) Ensuite (Bedroom 1): No dimensions provided
Bedroom 2: 12'2" x 11'1" (3.70m x 3.39m) Ensuite (Bedroom 2) No dimensions provided
Bedroom 3: 12'6" x 10'10" (3.81m x 3.31m)
Bedroom 4: 10'10" x 10'2" (3.30m x 3.09m)
Bathroom: No dimensions provided
Garage
Size: 21'9" x 17'2" (6.63 m x 5.24 m)
Lean To / Workshop:
Size: 25'6" x 8'8" (7.78 m x 2.64 m)
ID Verification
As with all estate agents, Cannon & Co Sales and Lettings must adhere to ID and Money Laundering Regulations. To comply with these regulations and prevent fraud and illegal activities, we are required to verify the identity of our clients. This process involves an electronic ID verification, which incurs a fee of £15 plus VAT per person. This fee will be invoiced.
Additional Information
| Bedrooms | 4 Bedrooms |
|---|---|
| Bathrooms | 3 Bathrooms |
| Receptions | 3 Receptions |
| Additional Toilets | 1 Toilet |
| Kitchens | 1 Kitchen |
| Dining Rooms | 1 Dining Room |
| Garages | 2 Garages |
| Parking Spaces | 5 Parking Spaces |
| Tenure | Freehold |
| Rights and Easements | Ask Agent |
| Risks | Ask Agent |
EPC Charts



